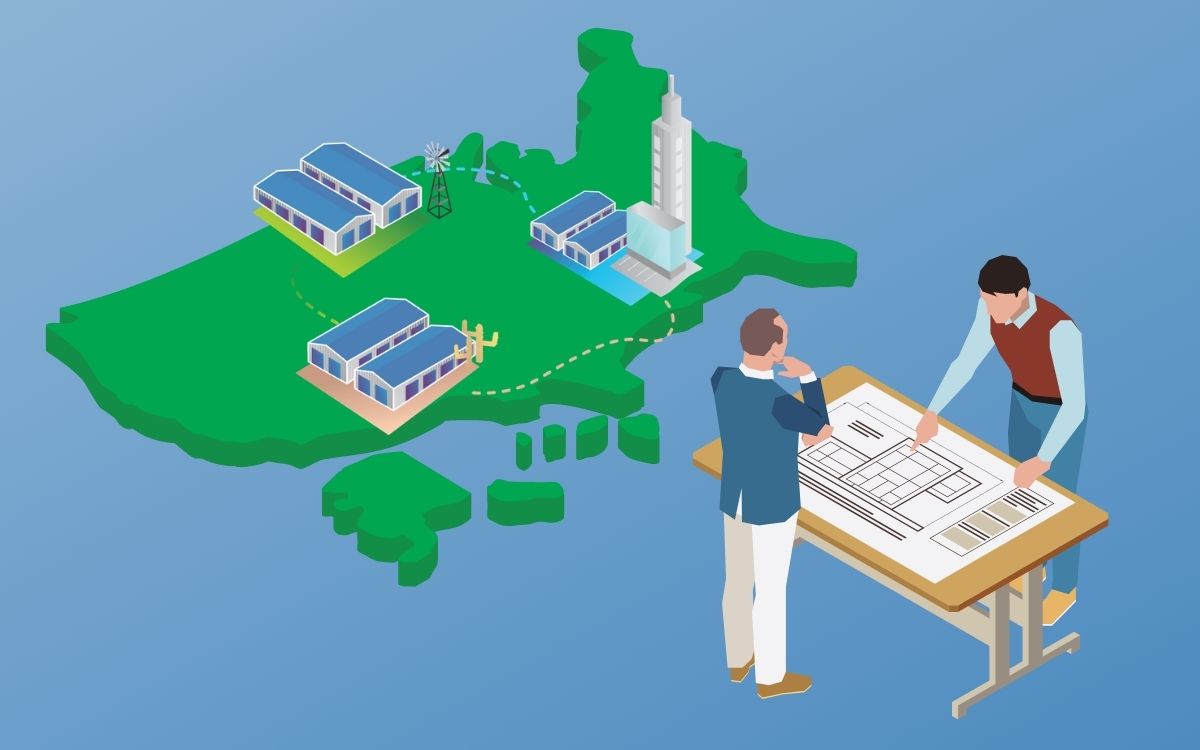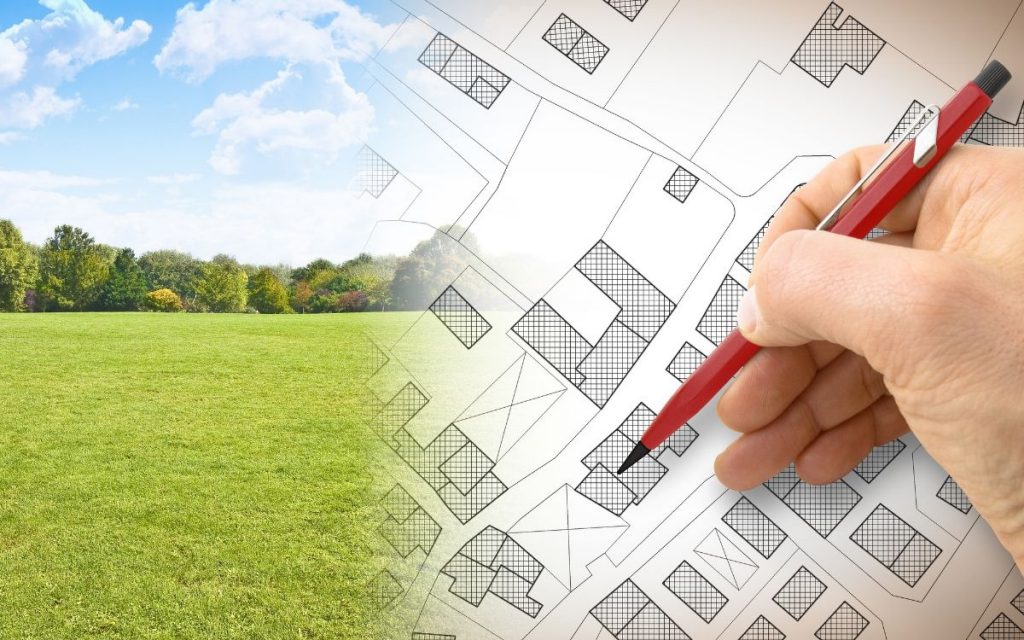





Building and developing a self-storage facility is a rigorous process, starting with understanding the zoning requirements for self-storage in your desired location. One of the first steps in launching your self-storage business is obtaining a zoning permit.
After selecting the general area where you plan to build your facility, it’s crucial to familiarize yourself with all the zoning requirements and regulations specific to that location.
Zoning ordinances, which are typically established by local governments, can vary significantly from one town to another.
Understanding the zoning requirements in the town where you’re planning to develop your facility is essential. Make sure to review the city’s specific regulations for self-storage facility zoning to comply with local ordinances in your jurisdiction.
Where to Go for Information
You can find many of the details pertaining to the self-storage zoning requirements in your proposed location simply by searching online, but it doesn’t hurt to visit your city planning office to consult with the people who work there.
They can verify the zoning regulations and limitations pertinent to your project before you get started with planning, and can help answer any more questions that come up along the way.
The following is a general overview of things you should consider in the process of developing your self-storage facility, including getting your zoning permit as well as some tips on zoning approval.
Land Space for a Self-Storage Facility

Before you start all the processes to get your zoning permit, knowing how much land you’ll need is a big factor in deciding where to build your self-storage facility.
The average self-storage facility in many regions of the U.S. covers four acres or more. Of course, in urban areas where land is at a premium, much smaller lots are able to be made into storage.
If raw land isn’t available, converting existing buildings and businesses to storage is another viable option.
Once you have decided on the land space and location for your planned construction, it’s time to assess your zoning classification.
Zoning Classification
There are different categories for zoning and each county and city has varying classifications of zoning for a self-storage facility. Usually, a self-storage facility doesn’t fit into any of the general zoning classifications.
It’s advisable to visit the city hall and consult with your local planning department to determine which zoning classification your project will be under.
Many self-storage facility projects usually fall under conditional use permits. A conditional use permit is subject to compliance with a set of rules and conditions in regard to building at your proposed site.
The application for a conditional use permit is approved under a set of conditions which varies per jurisdiction. You will need to provide multiple presentations and be subject to a public hearing when applying for a conditional use permit.
If the your project doesn’t fit within any of the local zoning classifications and the city also does not allow the conditional use permit, a rezoning request will be needed. Rezoning designates a particular area or zone suitable for a new purpose by reassigning the zoning category, thus changing the regulations therein.
Rezoning requests are often complicated, costly procedures and it is typically better to just find a location with the proper zoning rather than attempting to attain rezoining.
Self-storage Zoning Regulations

Zoning requirements and regulations for self-storage depend on the area where you are planning to build your facility. Again, it’s best to consult your city planning office to get the full and detailed self-storage zoning requirements in place in that municipality.
Here are some of the zoning regulations and requirements for a self-storage facility from Inside Self Storage and City of Gardena, CA General Ordinances under Code Publishing.
- No self-storage can be located within three miles of another storage facility.
- The maximum property coverage of the storage buildings and pavement is 50 percent.
- Self-storage can only be located in the industrial park zone.
- Only one building is permitted on a single parcel.
- No development or restricted development is permitted within 150 feet of the wetlands.
- Minimum lot area shall be not less than one acre.
- At least forty feet of clear, unobstructed driveway depth will be provided from the road to the primary access gate or principal entry point of the facility.
- Interior drive aisle widths shall not be less than twenty-five feet.
- Facility layout, design, and exterior building materials and treatment for all structures including, but not limited to, fences, walls, gates, buildings, and landscaping shall be of high quality and be aesthetically pleasing when viewed from adjacent properties and the public right-of-way.
- All fences or walls visible from the public right-of-way shall be constructed of decorative building materials such as slump stone masonry, concrete block, wrought iron, or other similar materials.
- A resident manager unit not to exceed nine hundred square feet in size may be permitted; provided, it is for the exclusive use of the resident manager of the facility and one other adult. Such units shall be integrated into the storage facility.
- The resident manager shall be responsible for ensuring compliance with all conditions of approval; occupancy of the residential unit shall immediately cease upon termination or cessation of the self-storage use or operation.
These are just some of the regulations and requirements pertaining to zoning ordinances in a specific jurisdiction. It is advisable to review your specific ordinances thoroughly for you to be able to create and establish a well-designed site plan.
These site plans should meet all the zoning rules and regulations as well as limitations of the property on which you plan to build your facility.
Self-Storage Zoning Process

Once you’ve drawn up a detailed plan for your project, you are now ready to file an application and go through the process of acquiring your permit. When filing an application, you’ll also need to get your design drawings approved by the governing authority.
The staff in the city planning department evaluates your design plans and drawings and soon after will make a report. The planning commission would then be the one who would facilitate the public hearing and view the presentation. The planning commission are the ones who will decide to approve or disapprove your project.
So make sure that your presentation and site plans are thorough and that you are well researched and prepared with any concerns and questions the public and the planning commission may have in regards with your project.
Tips on Getting Zoning Approval

First and foremost, a detailed and fully developed site plan is crucial for the approval of your project. Be sure that you have complete plans that meet the zoning rules and regulations of the area.
Before applying for a permit, it’s a good idea to approach the community around the area where you are planning to build your facility. One of the factors that contributes to the approval of your project is the public’s recognition and approval of your plans for land use in their area.
During the presentation, communicate your project well and present detailed information about your site plan, landscape plan, site details, etc. Be prepared to answer any questions and address concerns over issues relevant to your proposed self-storage facility that may arise during your presentation.
Questions about issues like hours of operations, light pollution, traffic issues, buffer yards, etc. will probably come up during the presentation. You have to be ready to rebut some old myths about self-storage facilities.
There are still some perceptions that self-storage facilities pull down property values by attracting crime, that they are not aesthetically pleasing, or that they will generate high traffic in residential areas.
Clearly communicate all the positive attributes a self-storage facility can bring to a community. Show them your plans for security, staff inspection, and marketing studies on why a self-storage facility would be favorable to the area. Present anything that will help prove that a self-storage facility will be beneficial to the town and the community.
Resources:
- https://www.whirlwindsteel.com/blog/self-storage-zoning-process-getting-approval-for-your-steel-building-project
- https://www.insideselfstorage.com/development/zoning-process
- https://www.sparefoot.com/self-storage/blog/22028-everything-need-know-start-self-storage-business/
- https://www.ministorageoutlet.com/siteplanning.html
- https://www.storageunitsoftware.com/blog/self-storage-fact-sheet/